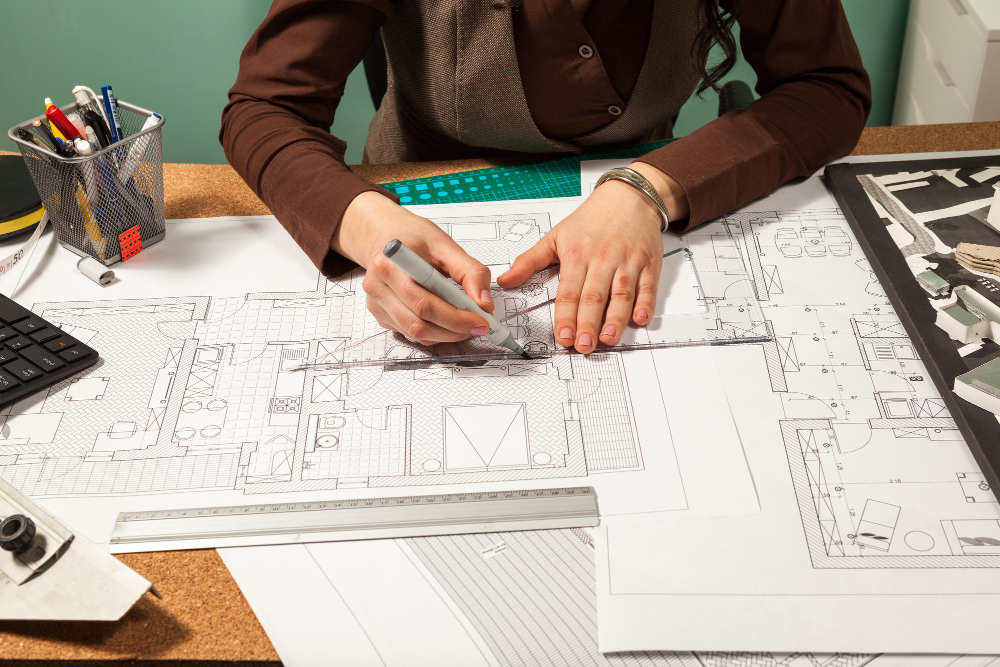CAD Conversion Services
We provide 2D to 3D conversion, PDF to CAD conversion and Sketches to CAD drawings.

CAD Conversion Services
Excellent CAD Conversion
Looking for the paper to CAD conversion of your hand-drawn sketches of your construction project? Want to present your new machine idea and its technical drawings in an uncluttered and impressive manner? Thinking about getting the interactive site sketches with the help of CAD conversion from 2D to 3D? We can assist you with our comprehensive range of CAD conversion capabilities.
Our experience and adherence to the latest technologies enable us to offer completely customized solutions to our customers along with faster deliveries.
With our in-depth experience, we ensure that you get the best quality CAD conversion which is cost-effective too. We study individual requirements meticulously and then offer the most suitable CAD conversion solution. You can hand over your project requirement in various formats such as hand-drawn sketches, PDF, JPEG format or scanned images or even any form of electronic files.
What We Offer in CAD Conversion
2D to 3D CAD conversion presents an effective and real-time presentation of your designs and sketches. It heightens the visual impact the designs have on the viewers; the message or the design specifications can be conveyed to the viewers in a vivid and clear manner.
The simple 2D designs of construction projects like schools, hospitals, malls and commercial spaces lack the capability to give a panoramic view of the project. With CAD conversion, the designs can be transformed into 3D images which depict depth, directions, sizes and minute design aspects more efficiently.
Our CAD conversion services transform your site sketches or red line drawings into 3D designs which are simpler to understand and faster to communicate. Your customers would be presented with a design which clearly conveys your idea within shorter time and lesser cost.

Our industry-standard CAD conversion tools like AutoCAD, Solidworks, ProEngineer assure our clients the best quality through the state-of-the-art technology. We can offer you the output in various CAD formats as per your preference such as STEP, IGES, DXF/DWG, ACIS/SAT, Parasolid, TIF, JPEG or PDF.
Tetra Design is known for its highest quality CAD conversion services which augment the presentation quotient of your project. Our customer-centric approach and perpetual zeal for perfection make us the leading name in the industry. Supported by a team of industry veterans, we deliver premium quality services to our customers.
Are you looking for assistance in converting your hand-drawn sketches into 3D designs? Let us help you to present your ideas in the most appropriate way. Contact our representative and he will offer you all the required details pertaining to your specific need.